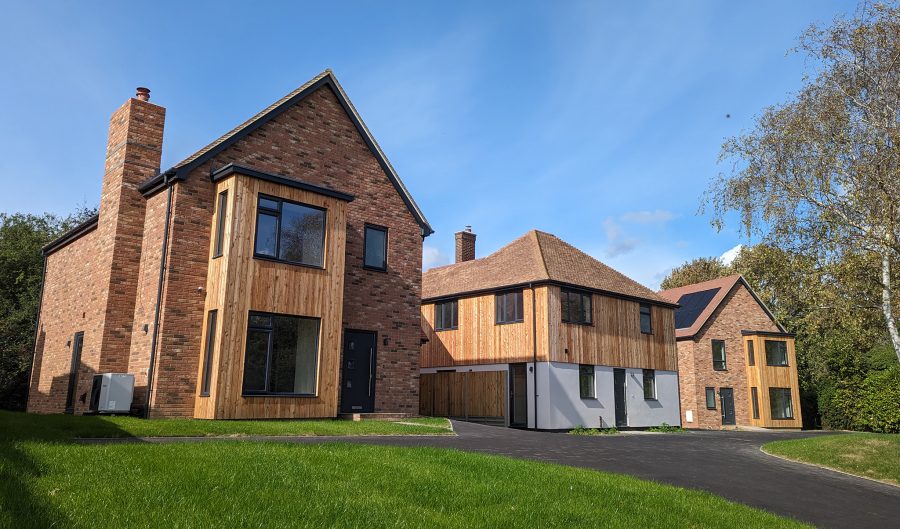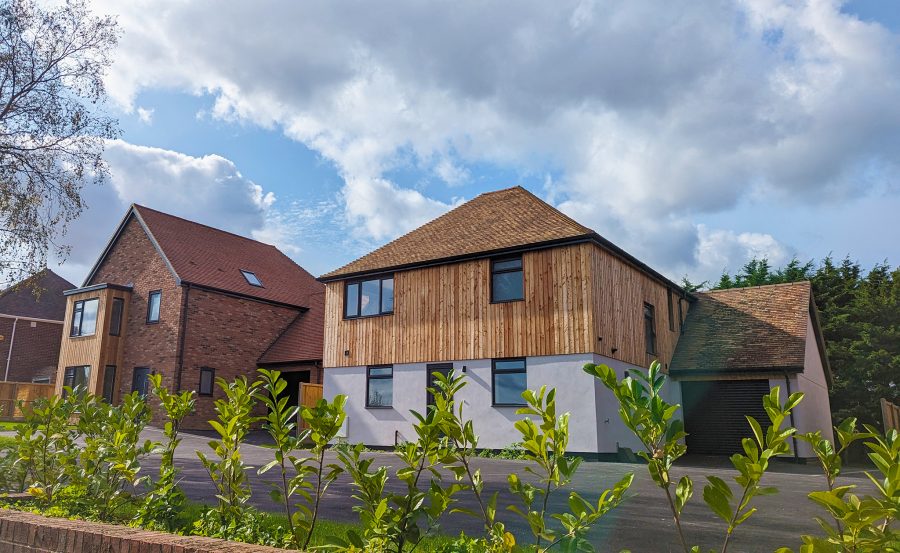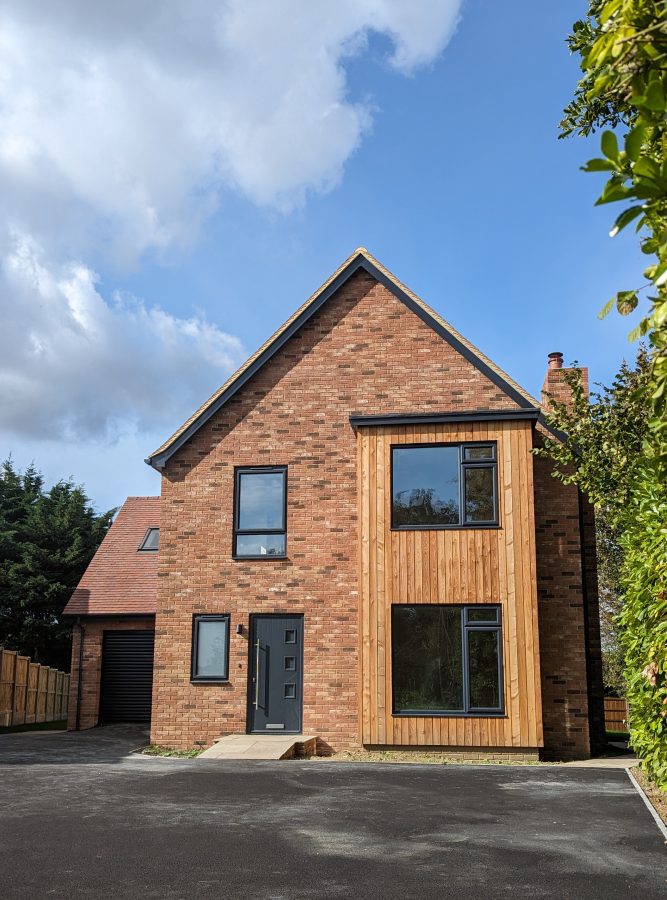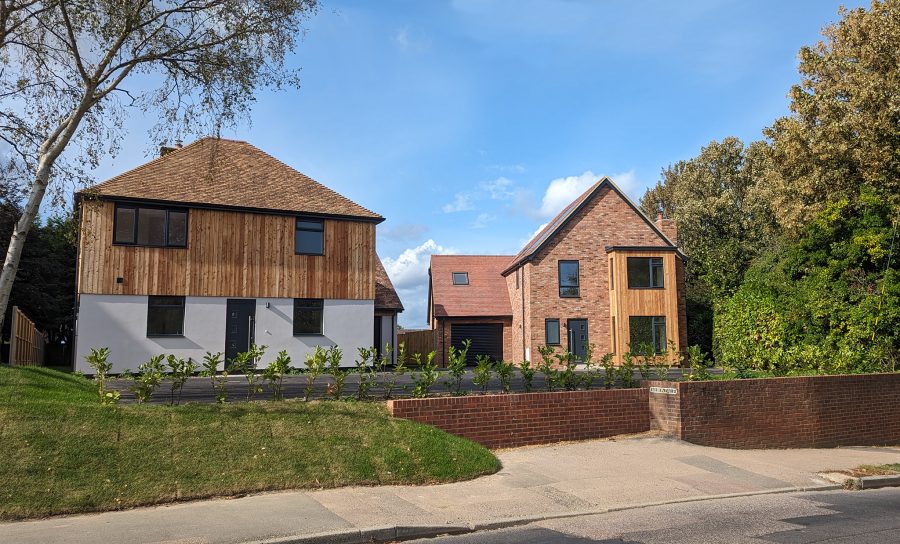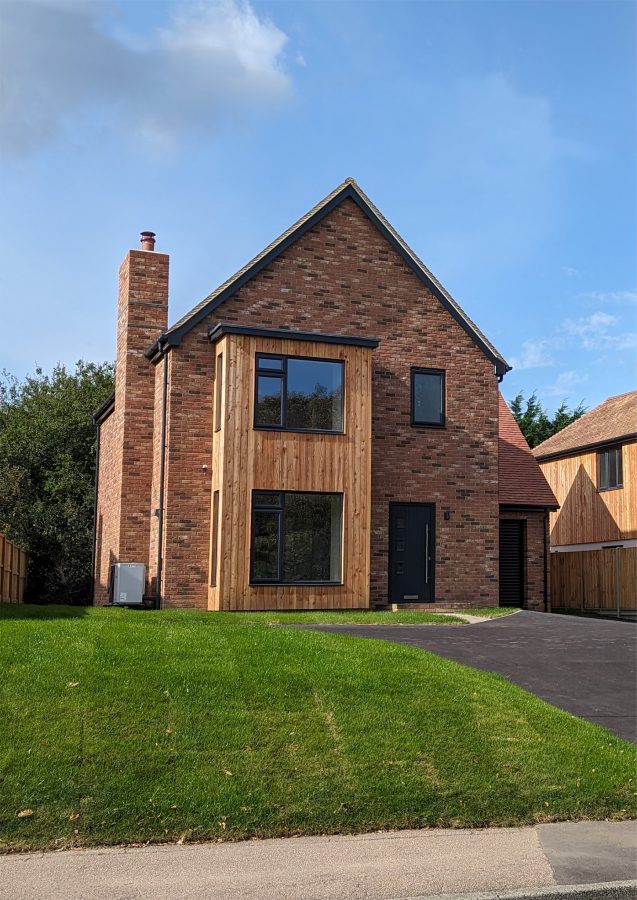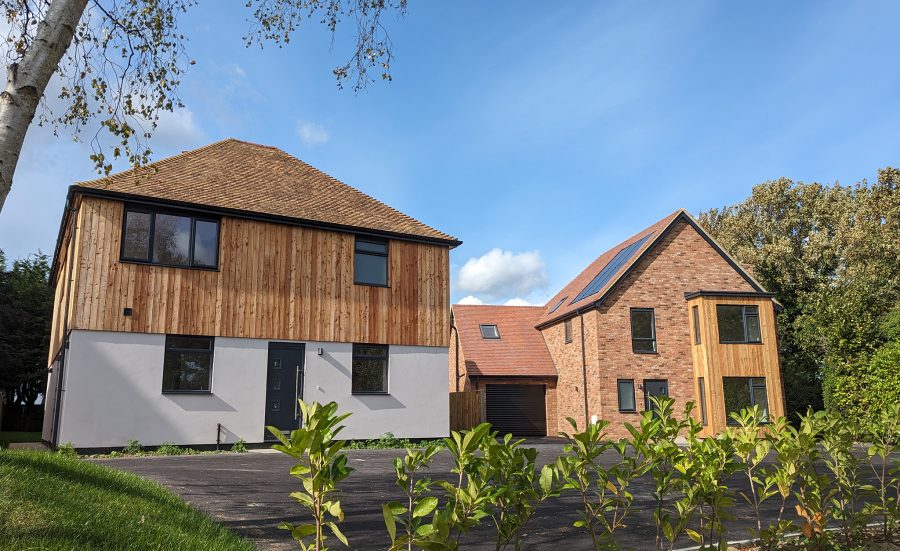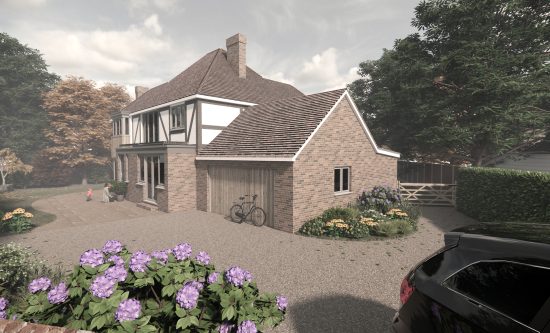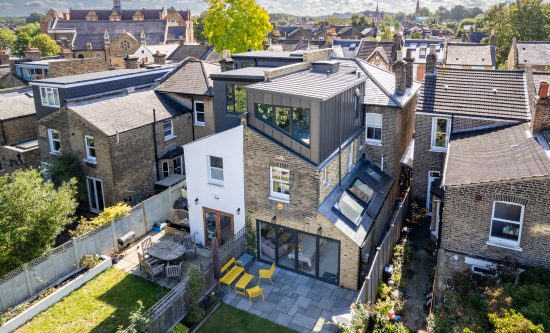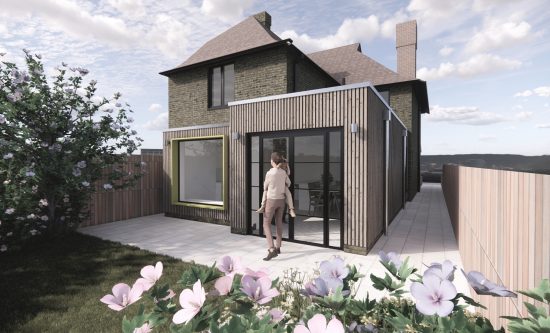
2 new dwellings & extension to an existing house, Faversham, Kent
A small residential development comprising of a substantial conversion and extension to an existing property bringing it up to modern day standards and the development of 2 new dwellings to sit either side of the existing property. The site provides a mix of 1no. 3 bed house and 2no. 4 bed homes all with attached garages.
The overall design looks to carefully integrate the development into the existing street scene by being respectful to the architectural style and rhythm of the adjacent properties. Zinc standing seam projecting bay windows to the front of each dwelling give the development a modern edge and provides a feature element to the homes giving continuity across the scheme.
Ingrain Architecture developed the design up to RIBA Stage 3 including a successful outcome at planning and are delighted to see the finished scheme competed.
The two new dwellings were designed to be highly sustainable and provide a minimum of 50% carbon reduction over the building regulations using a combination of photovoltaic panels, solar thermal panels, air source heat pumps, MVHR combined with a highly insulated and airtight building fabric.

