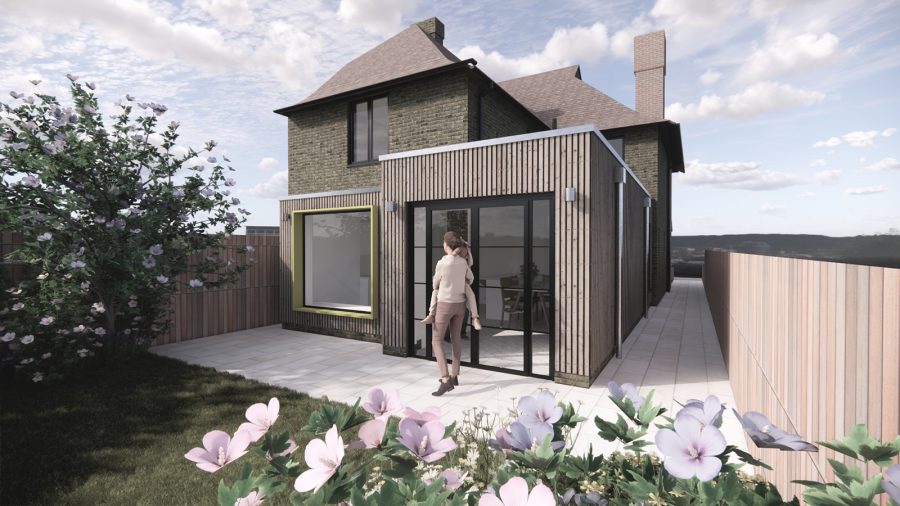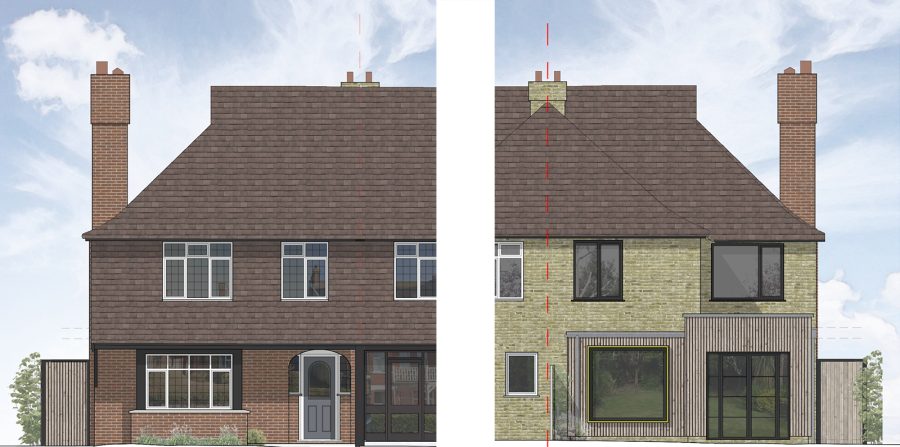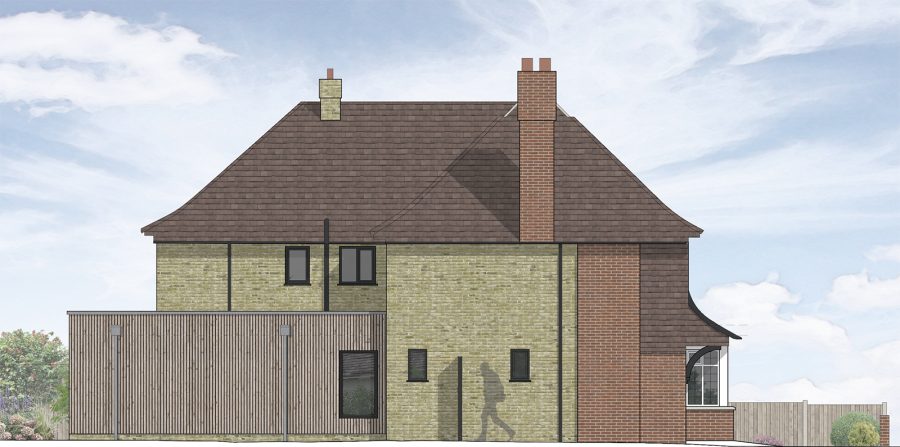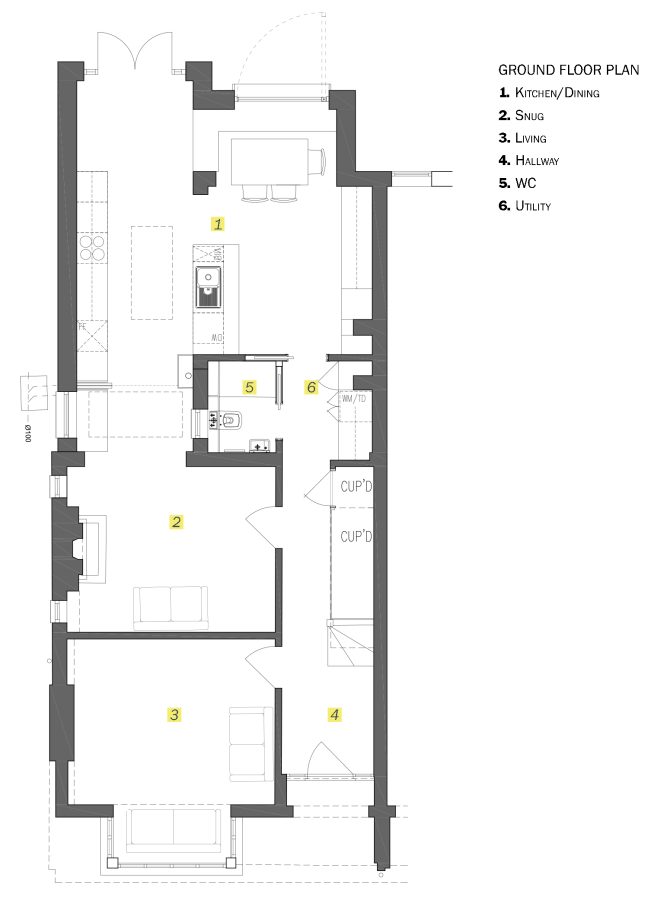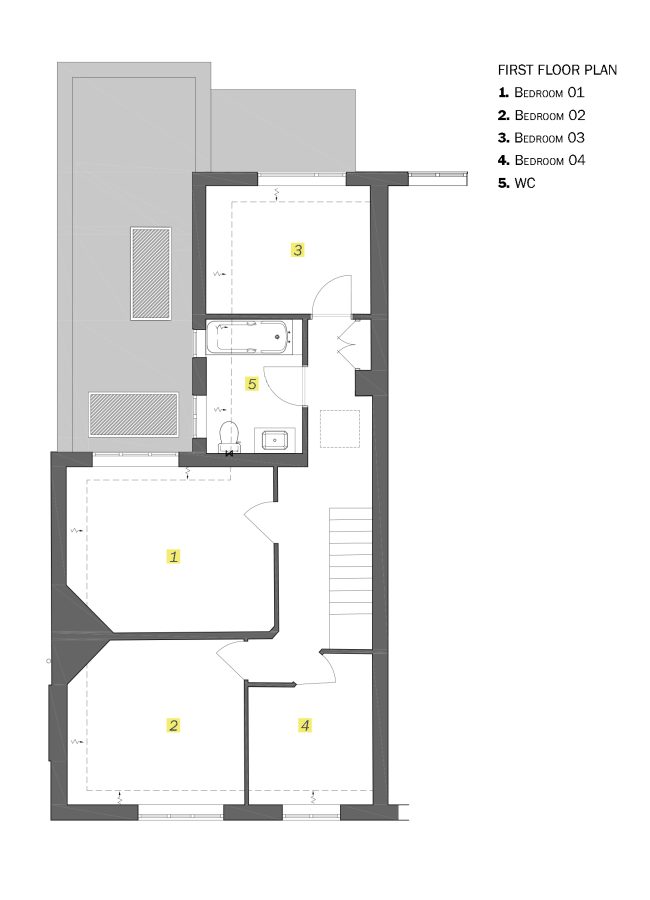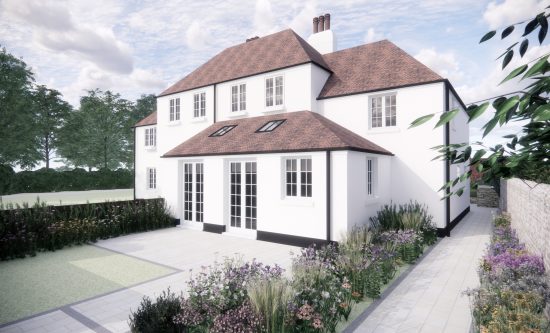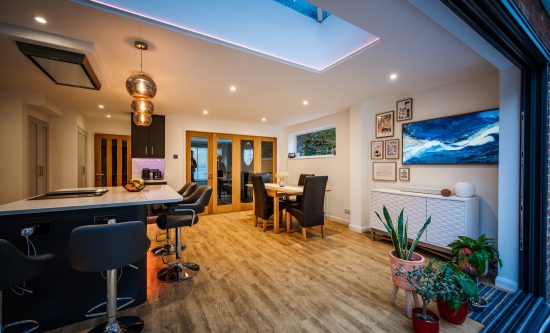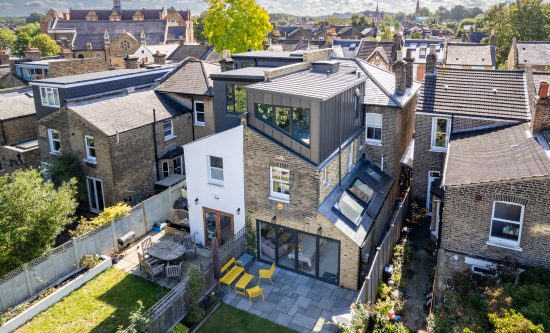
Single storey extension, Broadstairs, Kent
A combination of a single storey and 2 storey rear extension to this property in Broadstairs looks to improve the upstairs layout and redefine the ground floor layout to provide an open plan family living space which opens on to a well landscaped garden to take full advantage of the views.
A picture window with an internal window seat ensures that the dining space can become integrated with the outdoor space, with the main kitchen also opening up onto the garden. The creation of a small utility zone and ground floor WC and shower ensures the property has all the facilities needed for family living.
The external materials have been sensitively selected to blend with the existing architectural style and materials palette using combination of charred timber cladding, reclaimed yellow stock bricks. Contemporary aluminium glazing in the style of Crittall windows has been specified, the exception to this is the large picture window which would be a large swinging timber window with traditional geometry.

