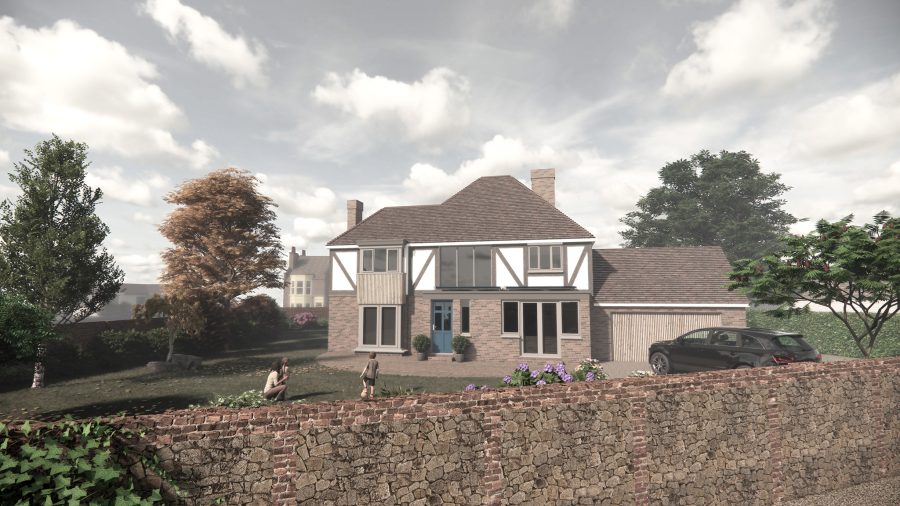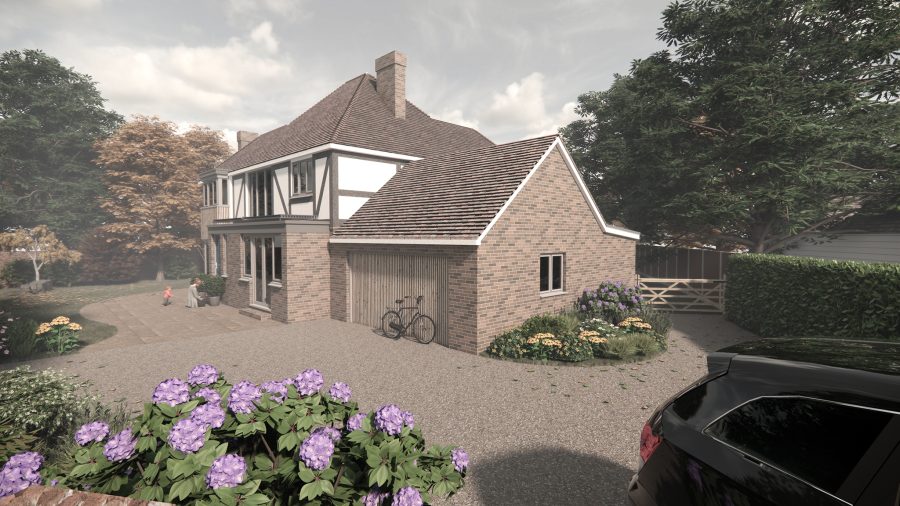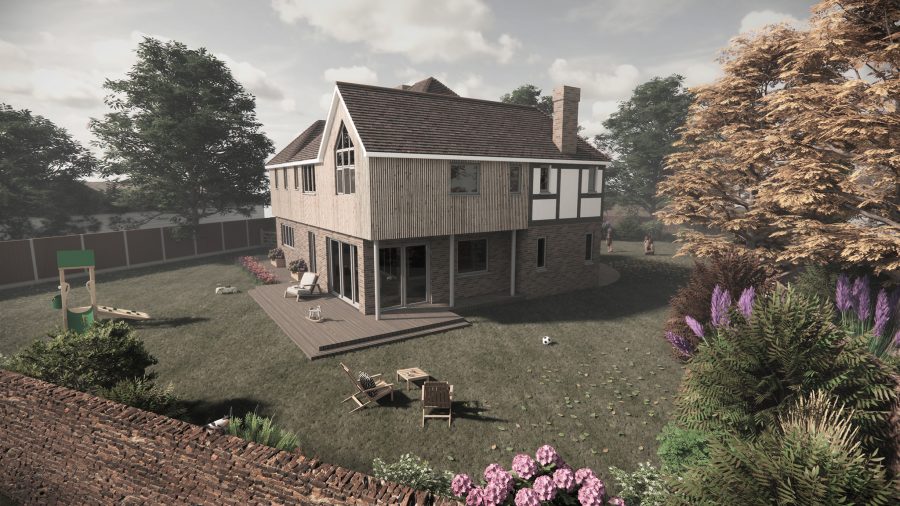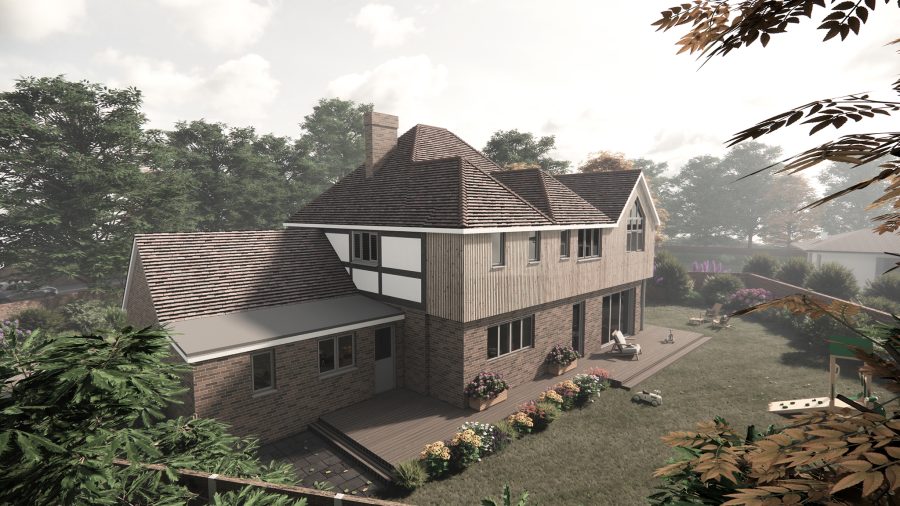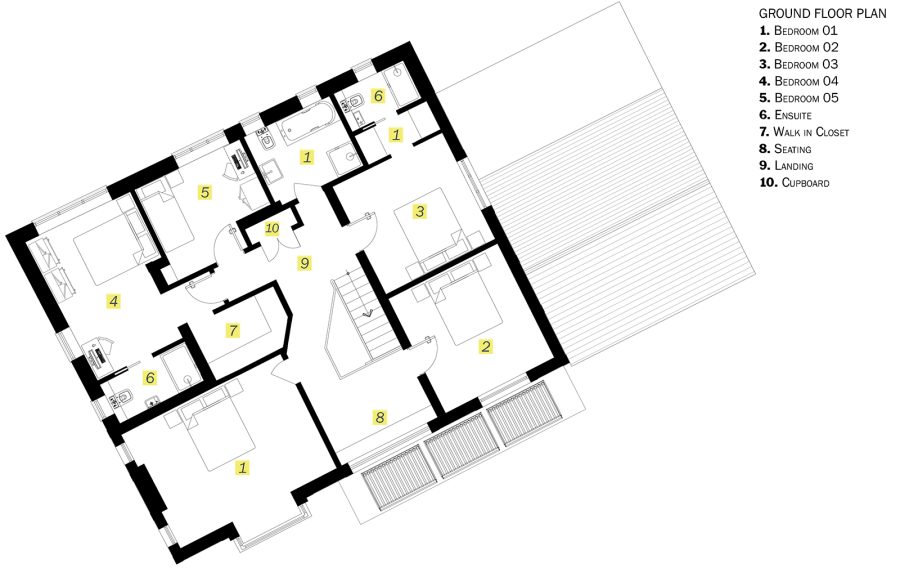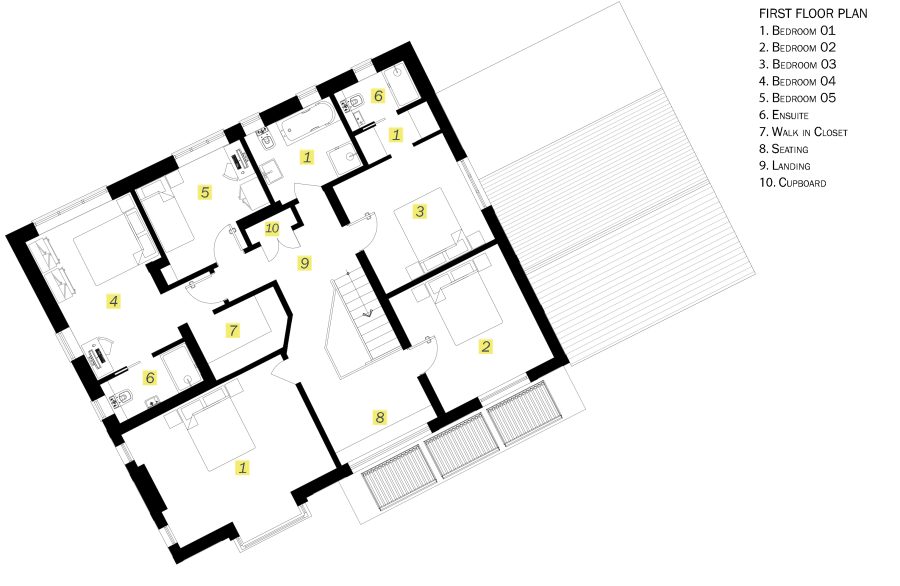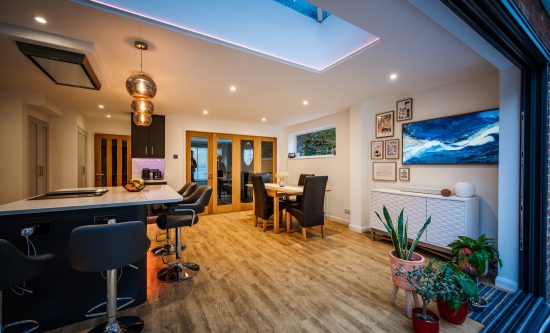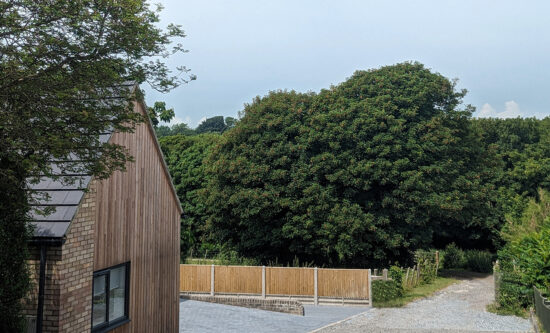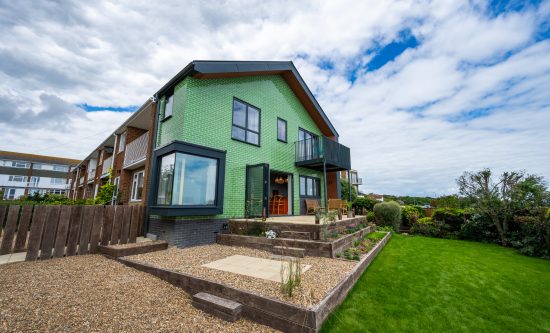
Large extension to an existing property in Birchington-on-sea
The brief was to re-imagine an existing detached dwelling whilst retaining some of it’s original features, to ensure it remained sympathetic to the existing street scene.
This included opening up the internal layout at ground floor, with a completely new central staircore with a first floor landing window seat, the creation of a snug, a cinema room and an open plan kitchen / dining room which opens up onto the garden. There was also the creation of a new garage with workshop, utility room and shower room.
At first floor, the new extensions allowed for an extra bedroom, as well as creating a unique master bedroom with vaulted ceilings and tall windows to bring in lots of natural light.
Aesthetically, we retained the ‘mock tutor’ by toning it down by over-painting the existing dark wood with a mid/dark grey finish, and likewise over-painting the white render with an off white paint. The vertical timber cladding and light grey windows were selected to compliment the existing materials.
To improve energy efficiency, a small array of solar thermal panels are proposed on the flat roof above the main entrance (facing south). Permission was also granted to replace all of the windows and doors with slender framed pale grey units with no glazing bars, in an further effort to improve natural light into every room in the house. Finally, improvements were made to the landscaping generally, including the re-definition of the driveway in front of the new garage, as well as new patio areas, pathways gates and planting beds.

