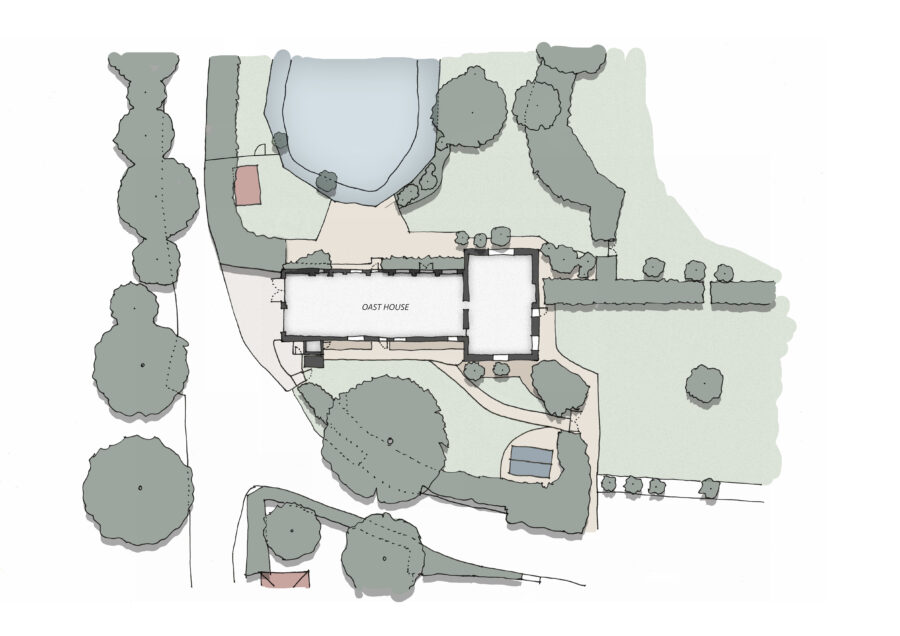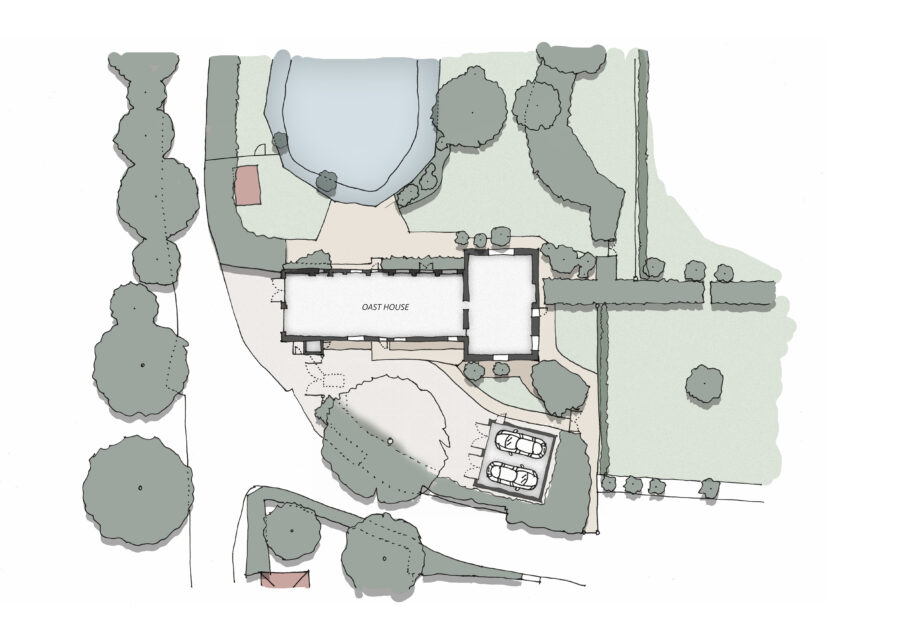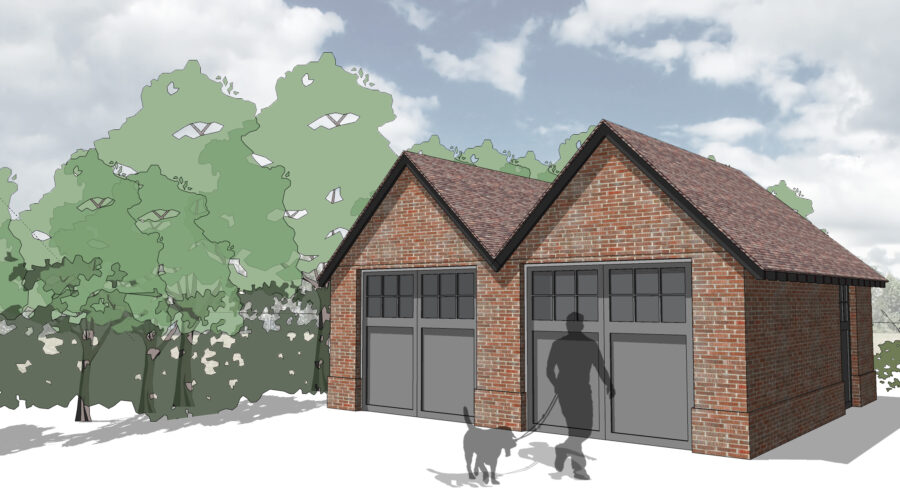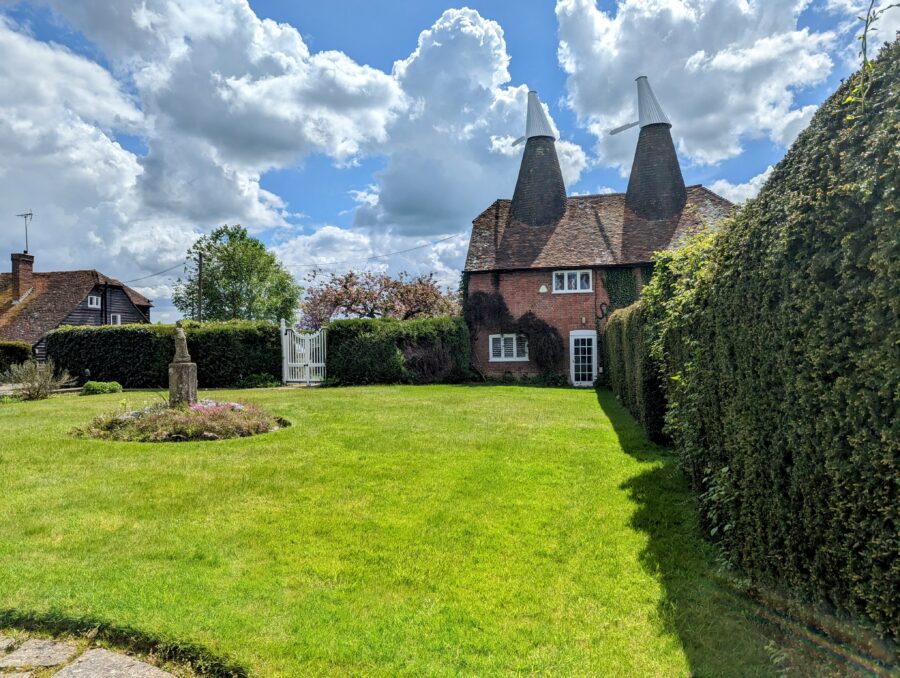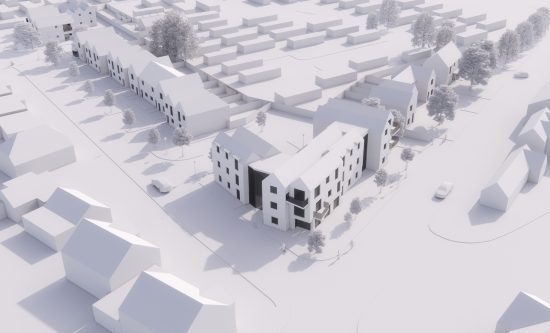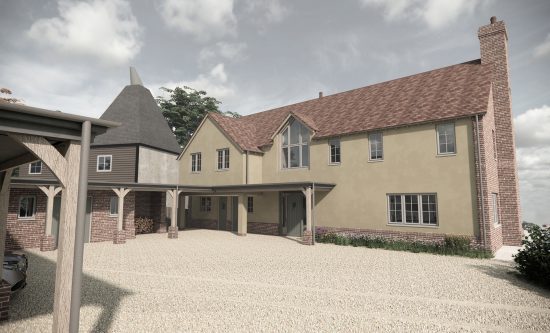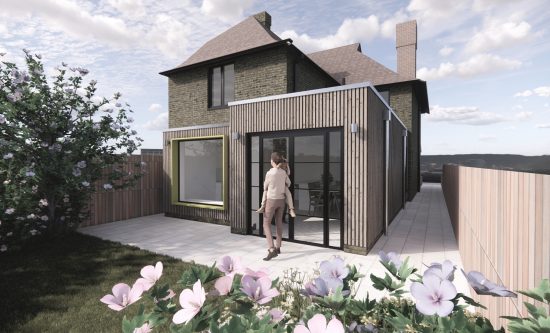
The brief was to introduce a new detached double garage and driveway within the grounds of a Grade II Listed dwelling in Cranbrook, along with the introduction of a new timber cleft rail fence and mature Yew hedges between a Grade II Listed House and a Grade II* Listed school building, to provide much needed security and safety along the boundary. The new garage and fencing was also subject to a rigorous process with an ecologist, as the existing pond was subject to various ecological challenges. The process began with a pre application with the local authority which was very beneficial, and thereafter a full planning and listed building application was submitted and approved.
The designs for the garages, when balanced with the listed house, were carefully considered against the latest Planning Policies, to ensure the garages had a minimal impact on the historical character and setting of the locality. The overall composition was that of a modest structure at a scale proportional to the main house, with the use of Kent Peg Tiles, English Bond red bricks, black heritage rainwater goods and part glazed timber garage doors painted slate grey.

