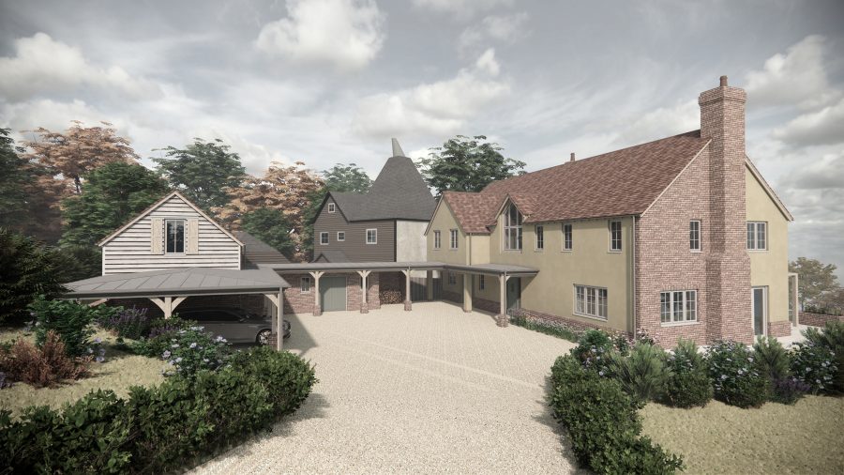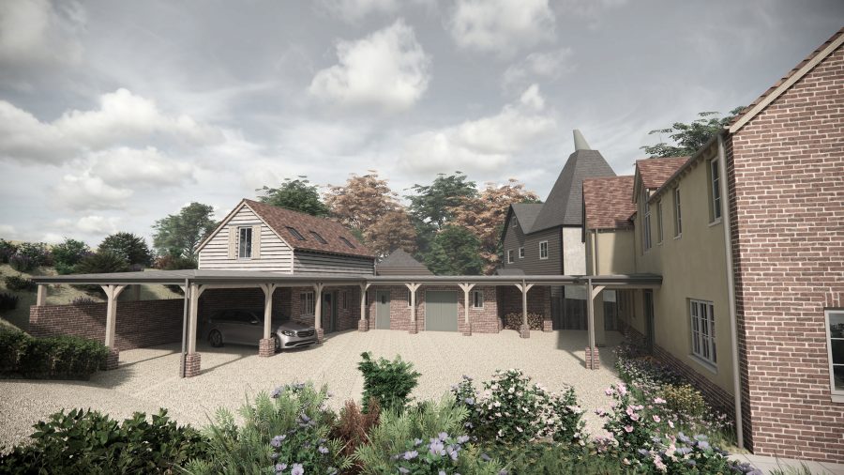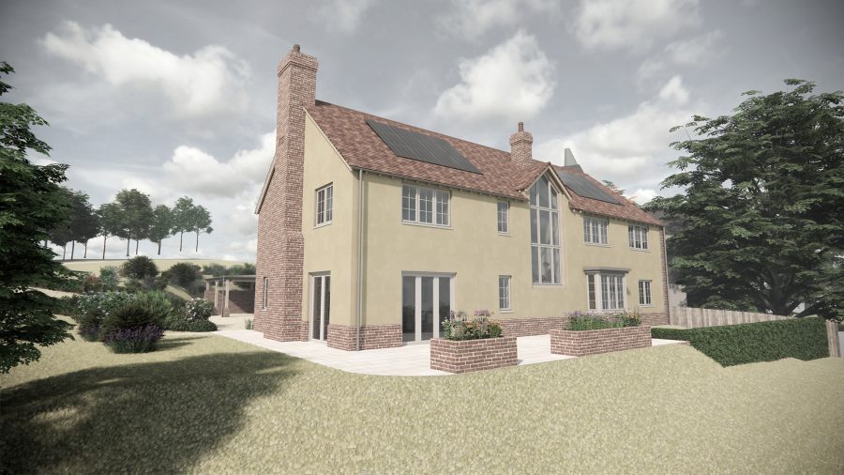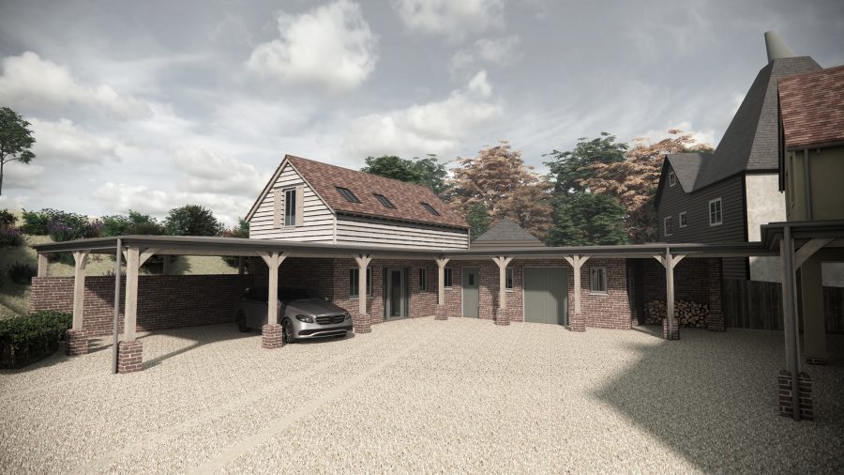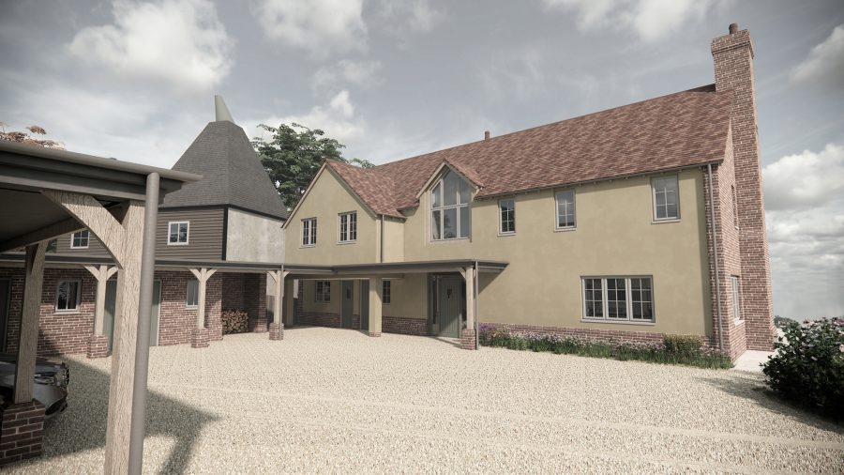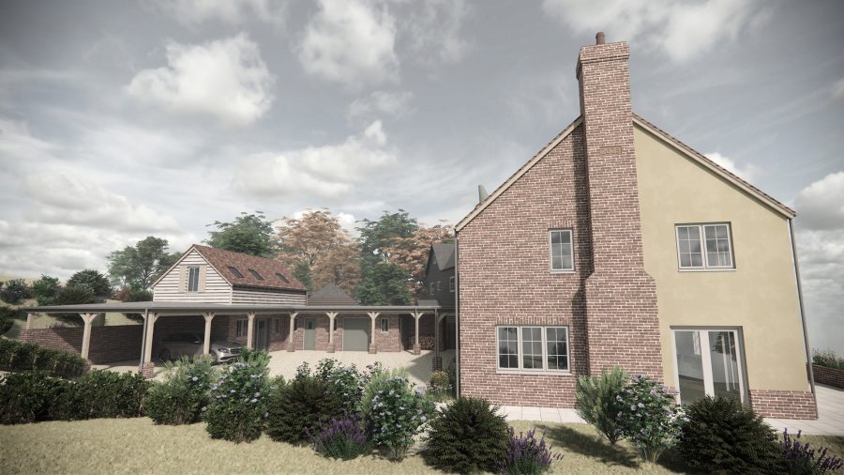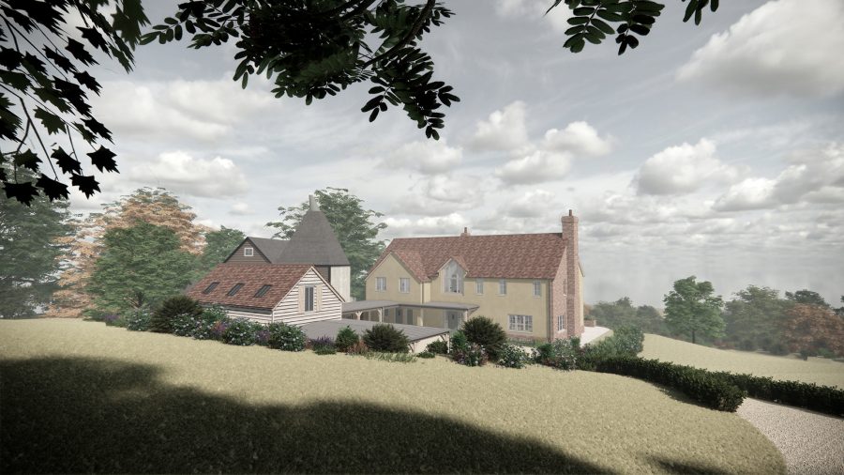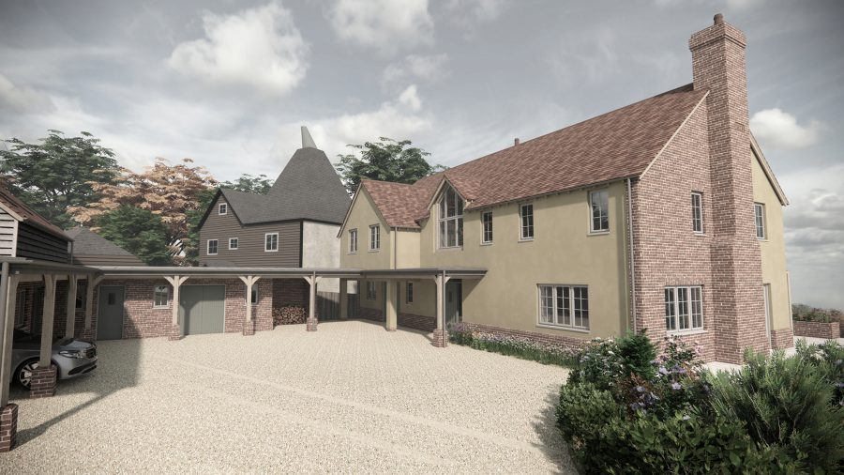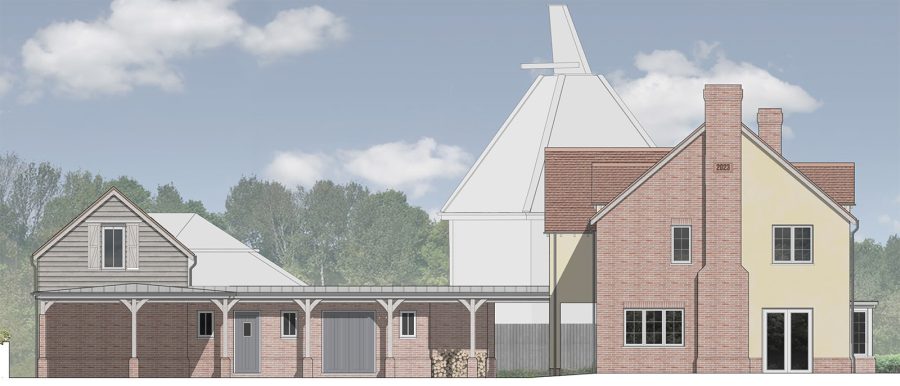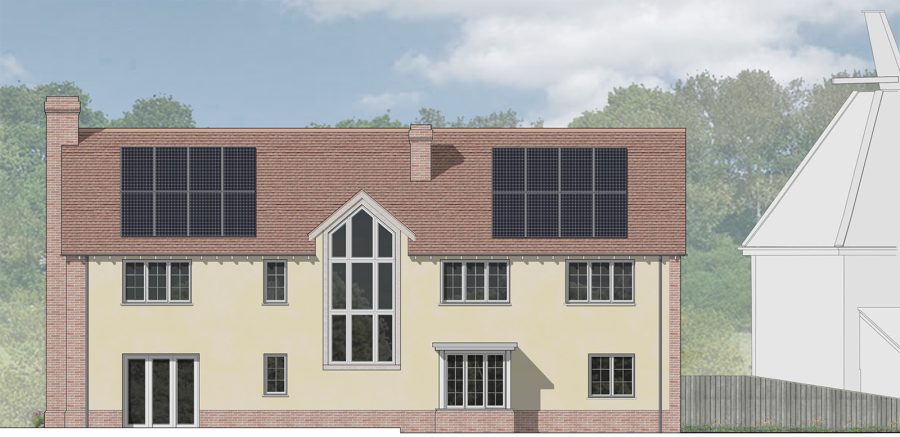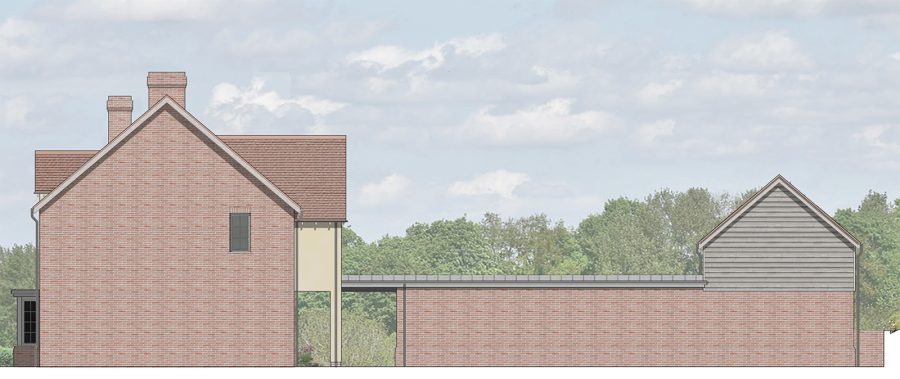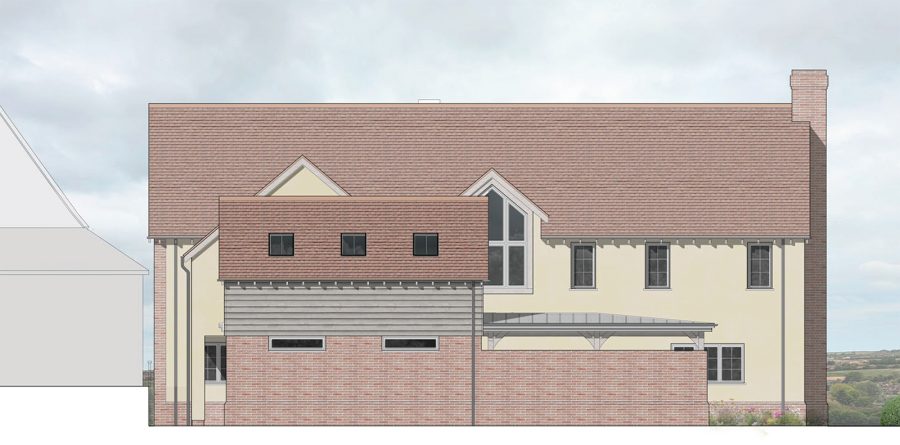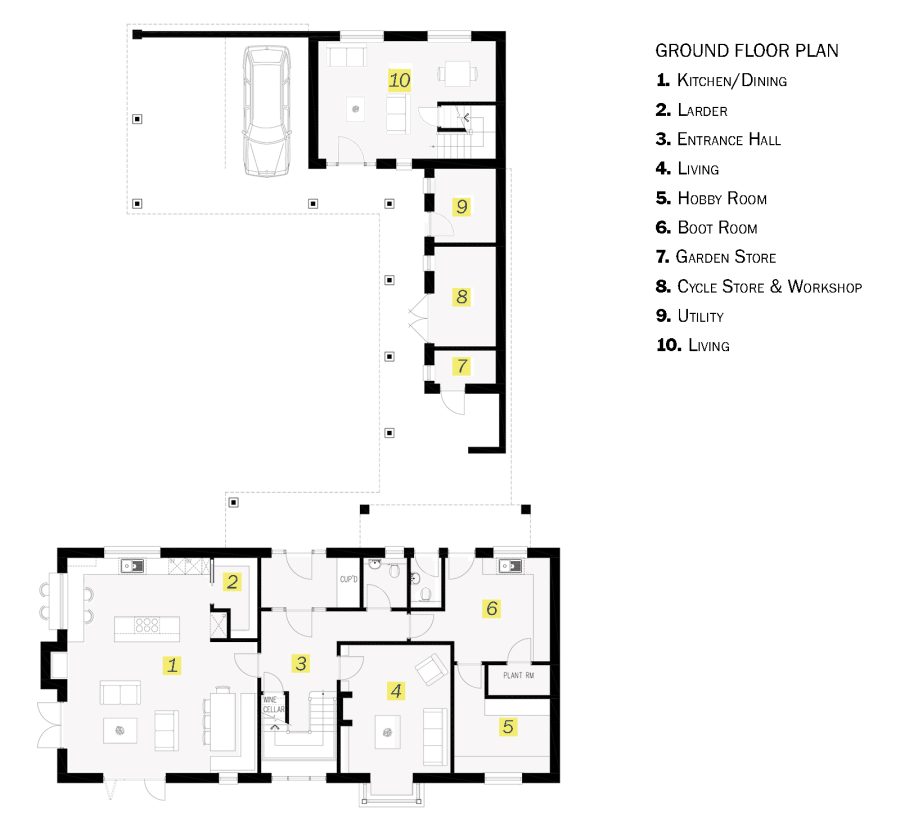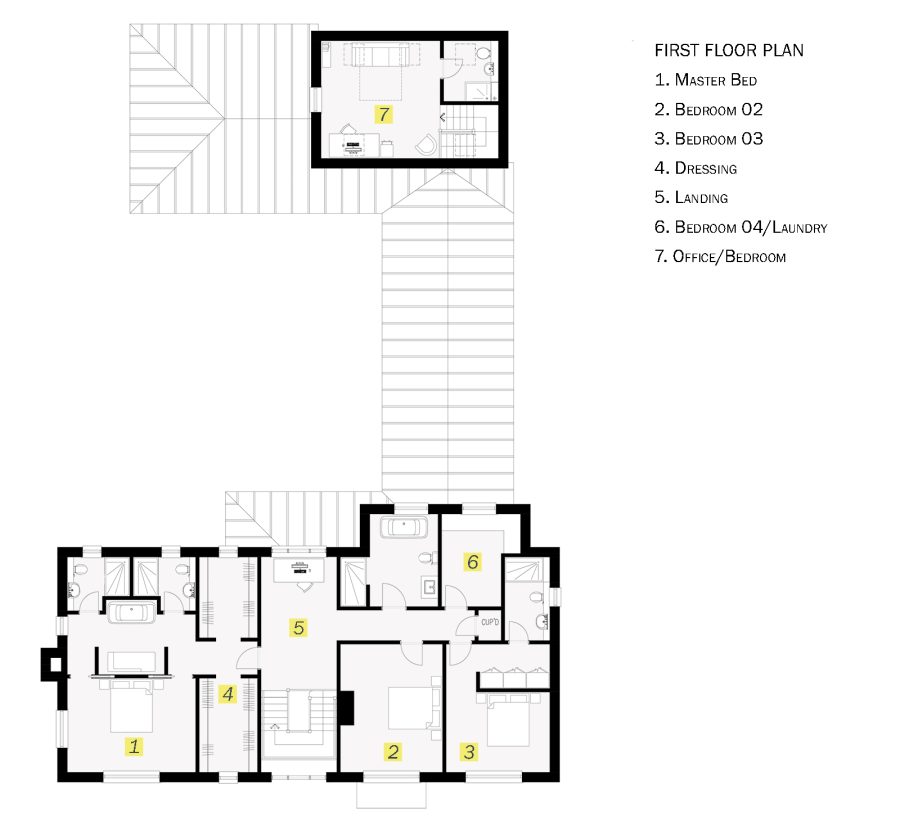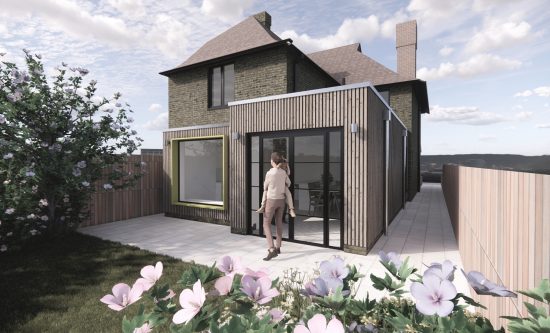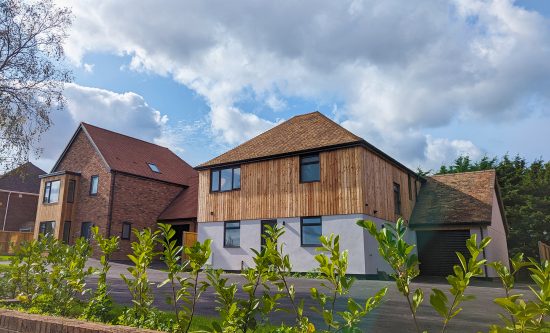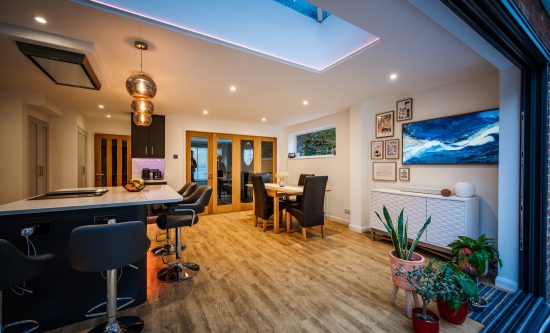
New residential property in Canterbury, Kent
A replacement dwelling that seeks to enhance the architectural style on site whilst complimenting the local vernacular and surrounding context with a simple yet elegant massing, balanced in form and proportion.
The replacement dwelling is a contemporary interpretation of the Kentish vernacular with a steep gable roof reflecting agricultural barns typical of Kent. A more traditional red brick has been selected along with a yellow/light sand coloured render helping to anchor the building to its site. In keeping with traditional architectural precedents, the balance of render and red brick helps to soften and divide the facade.
The architectural design uses high quality materials to give more presence to the simple form of the building. Inspired by the heritage of Kent, a palette of traditional materials including brick, render, timber, glass and aluminium has been selected. The proposal uses some more contemporary materials including zinc roofing, dark grey aluminium rainwater goods, and light grey aluminium windows. These combined with the more traditional materials provide a good balance of modern vs traditional helping to create the feel of a modern farmhouse courtyard development.
Solar PV panels are integrated into the roof and have been positioned to help balance the elevation and assists in reducing maintenance requirements.

